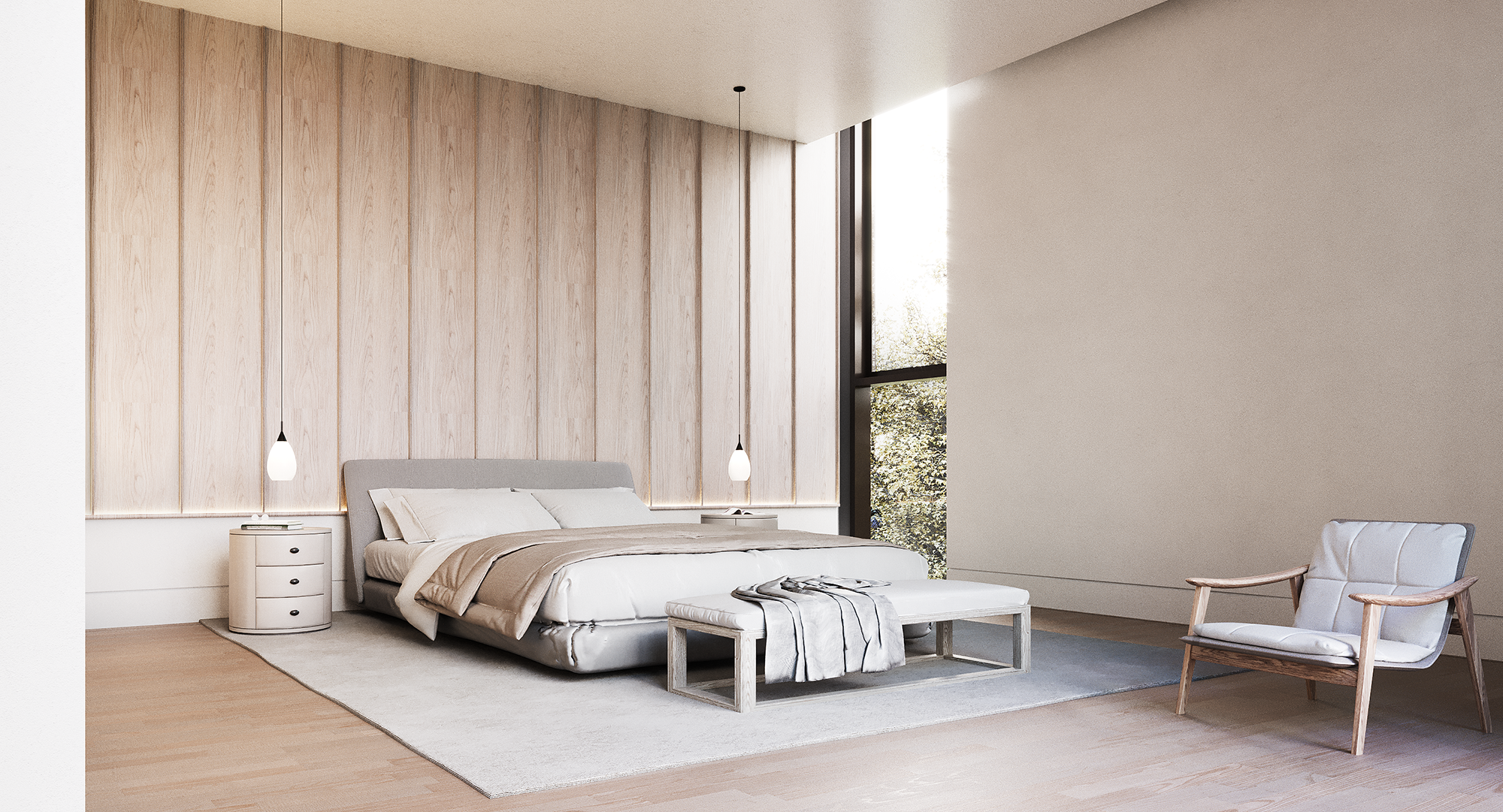High End Residential
Role: Architect
Location: Toorak, Victoria
Year: 2021
Area (GFA): 2,250 m2
Cost: $20,000,000
Stages: Design Development
Project description:
Spanning across two contiguous residential plots in the bustling centre of Toorak, this project draws inspiration from classical cloister and peristyle architecture, delving into the interplay between solid and void, public and private, as well as indoor and outdoor. The result is a collection of rectangular structures interspersed with courtyards offering expansive vistas of landscaped gardens and open spaces, including a private tennis court. Exhibiting both strength and enduring elegance, the material selection employed throughout both the indoor and outdoor areas reflects a commitment to design that withstands the test of time.
Role description:
Madina joined the team during the design development stage where she extensively worked in Revit software to develop the design further based on the initial concept model from Rhino. Additionally, she played a key role in engaging consultants by issuing Request for Quotations (RFQs) and assessing fee proposals. Upon establishing the project team, Madina coordinated weekly meetings to progress through the design development stages and material selection. Furthermore, she collaborated closely with a window supplier to finalise the intricate facade details, particularly focusing on oversized full-height windows. The most demanding aspect of the project involved navigating the report and consent process with neighboring properties, primarily due to concerns regarding overlooking windows and tennis court lights. This challenge was successfully addressed by obtaining the necessary approvals and signatures.
















