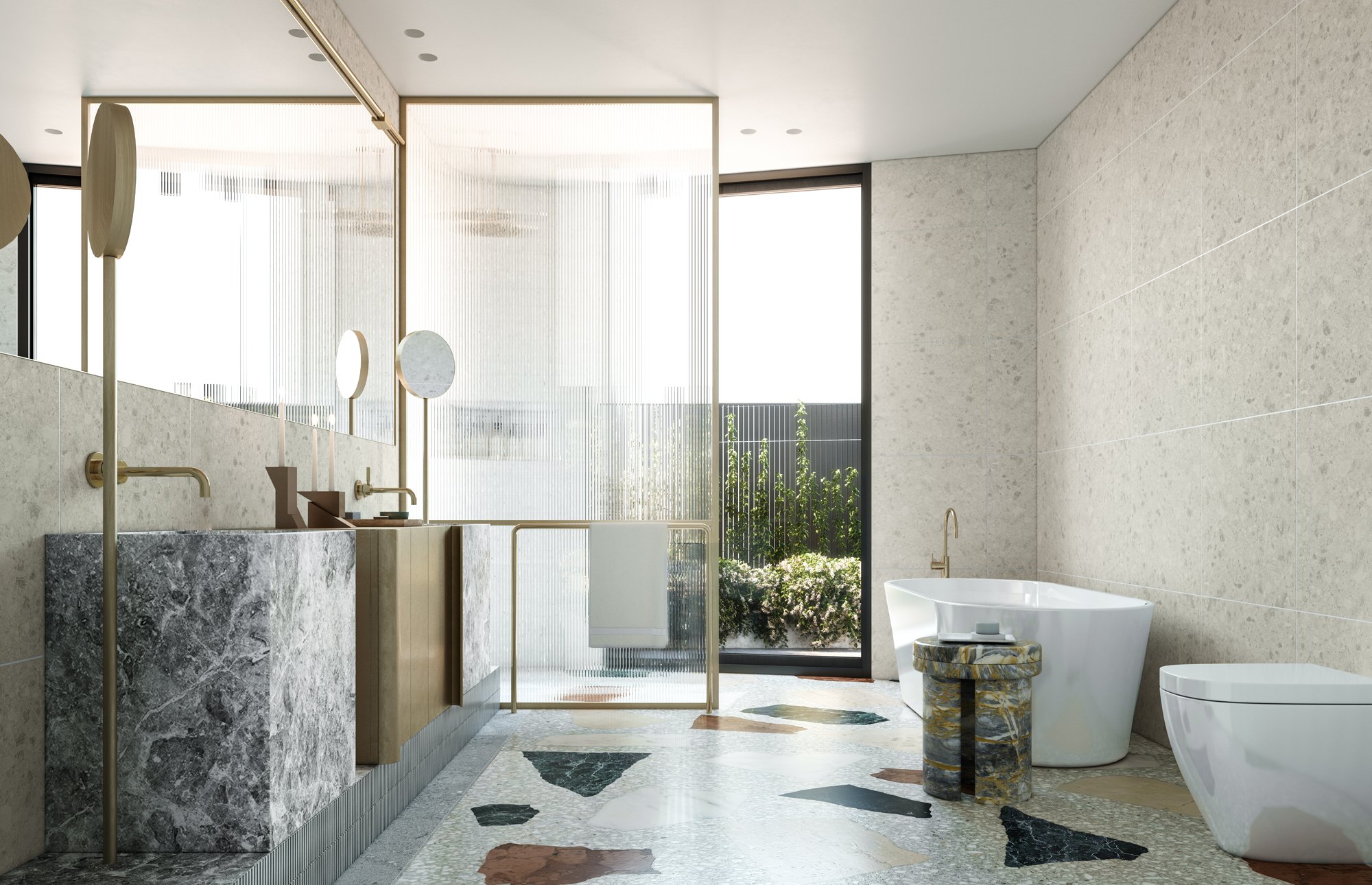Multi-Residential
Role: Project Architect
Location: South Yarra, Australia
Year: 2023
Area (GFA): 2,100m2
Cost: ~$12,000,000
Stages: Construction documentation
Project description:
The project consists of 6 townhouses designed to settle in seamlessly with the architectural character of South Yarra's streetscape, renowned for its draped lush landscaping and the organic quality of its facades. Nestled within one of Melbourne's most prestigious suburbs, these townhouses epitomise contemporary luxury living while paying homage to the timeless elegance of their surroundings. Each residence is meticulously crafted to harmonise with the neighbourhood's aesthetic, offering a blend of sophistication and functionality to meet the discerning needs of modern homeowners.
Role description:
The project procurement was overseen through the Design and Construct (D&C) contract. Madina joined the team as a project architect following the tender stage, where she collaborated directly with the builder during the value management process. A significant aspect of value management involved the implementation of a 25mm Gyprock shaft liner composed of glass fibre-reinforced gypsum, serving as an inter-tenancy wall system instead of a block wall. Currently, the project is on-site, with the building permit for demolition and basement works issued in December 2023.
















