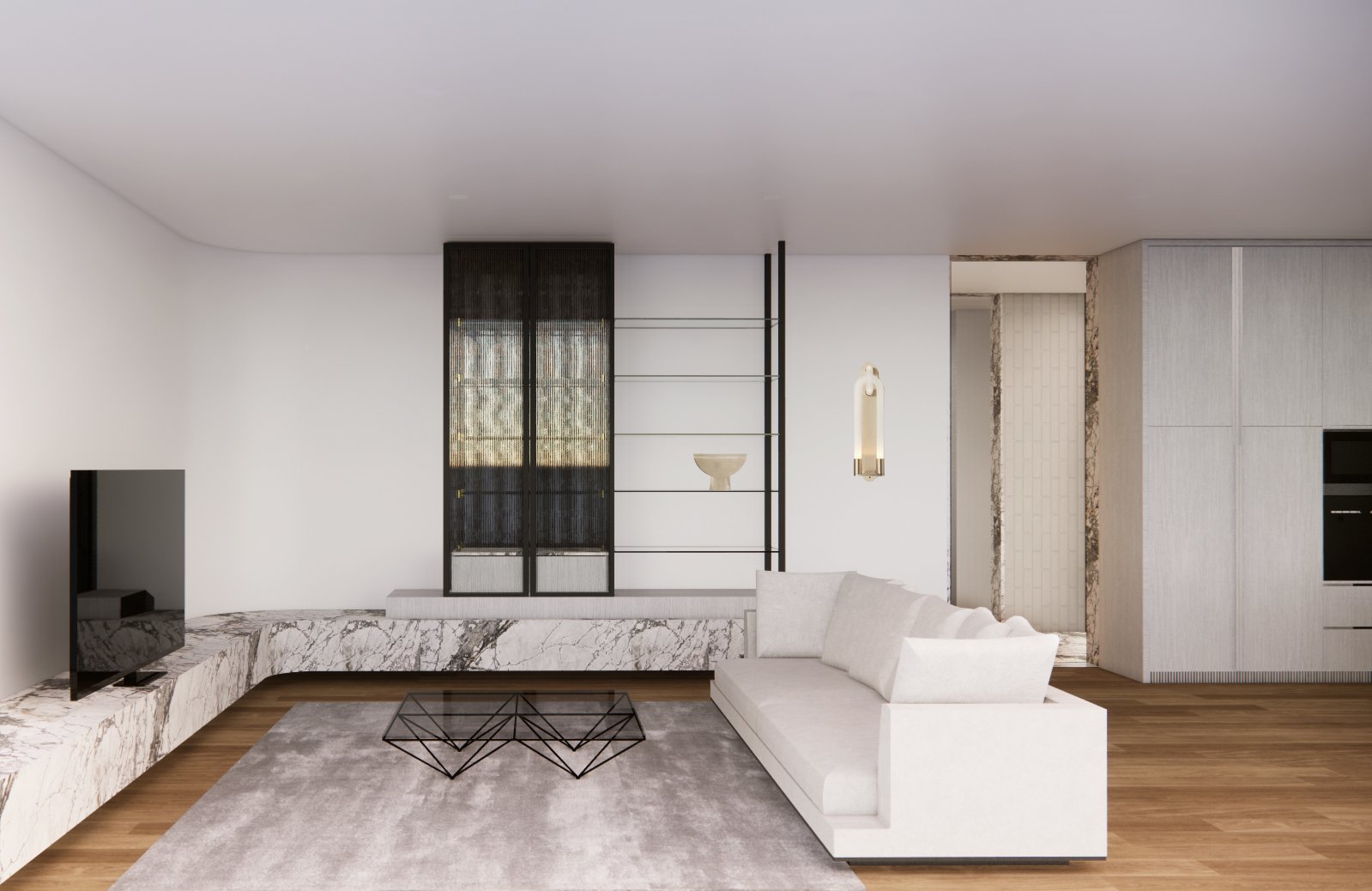Single Residential
Role: Architect
Location: Glen Iris, Victoria
Year: 2021
Area (GFA): 340 m2
Cost: $2,200,000
Stages: Design Development / Tender / Building Permit
Project description:
The project spans across two levels with the basement accommodating a garage and a generously sized guest room, while the ground floor comprises of entry with curved walls, a north-facing living room, bedrooms, and a home office. The exterior boasts a vertical stacked bond brick veneer facade, which was opted for over facade tiles to streamline costs for materials and labour. In terms of services design, the residence features hydronic heating embedded within the concrete slab, serving both as a heating system and a thermal mass, particularly advantageous in its north-facing orientation. The pergola with deciduous planting not only provides a shaded retreat during the summer months but also allows ample sunlight penetration during winter, ensuring a comfortable and harmonious living environment throughout the year.
Role description:
Madina became an integral part of the team during the design development phase, where she transferred the conceptual Rhino model into Revit software to develop it further. Her responsibilities extended to issuing Requests for Quotations (RFQs) and evaluating fee proposals to assemble the project team. With the consultants onboard, she coordinated the design through a combination of team meetings, emails, and calls. As the project progressed to the tender stage, Madina managed the tender process with four selected builders by issuing Requests for Tender (RFTs) and tender addendums. Post-tender, she evaluated all submissions using Excel, compiling a comprehensive tender analysis report for the client's review. Furthermore, Madina efficiently navigated the building permit stage, meticulously addressing the building permit checklist items provided by the building surveyor.























